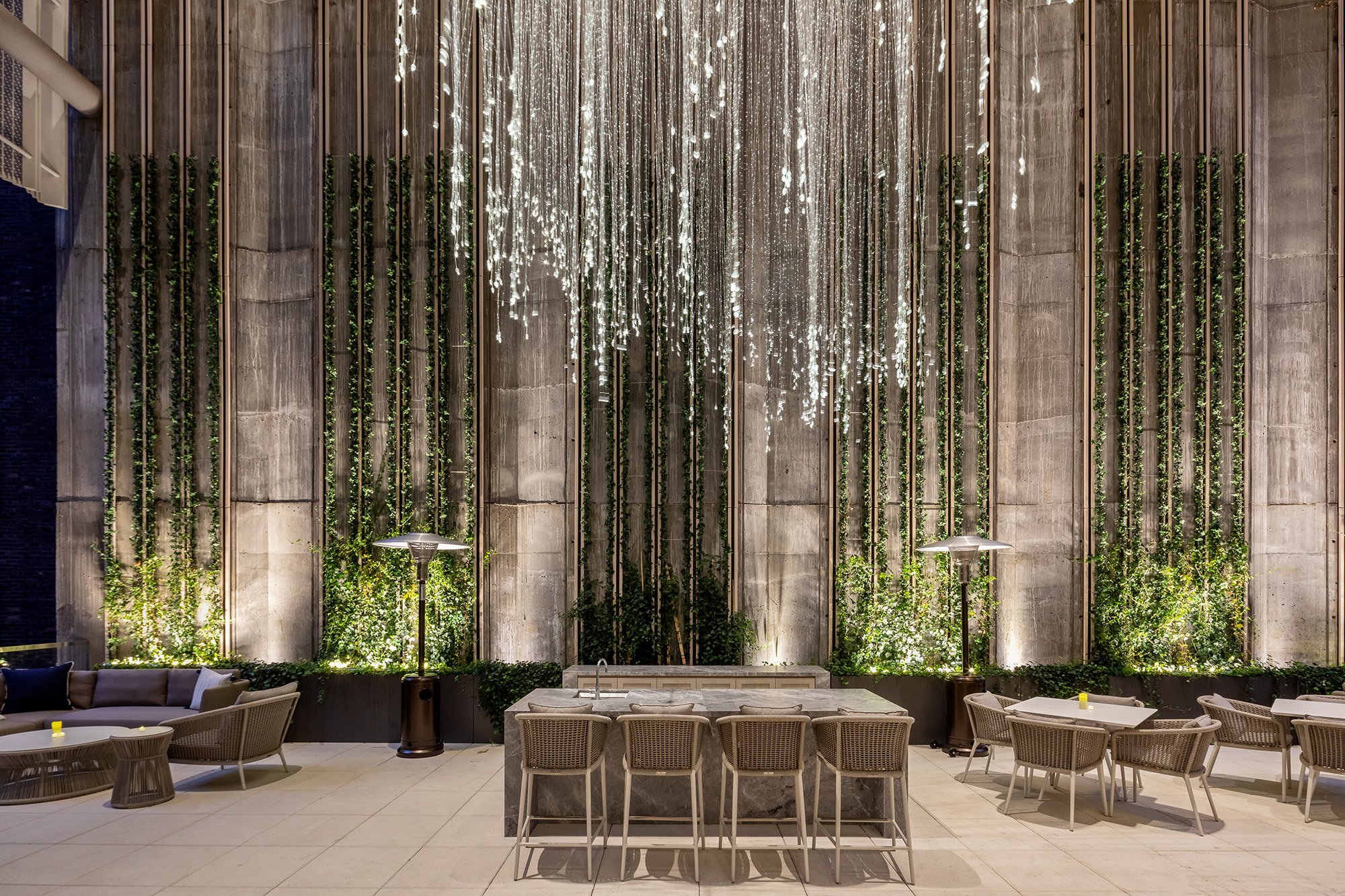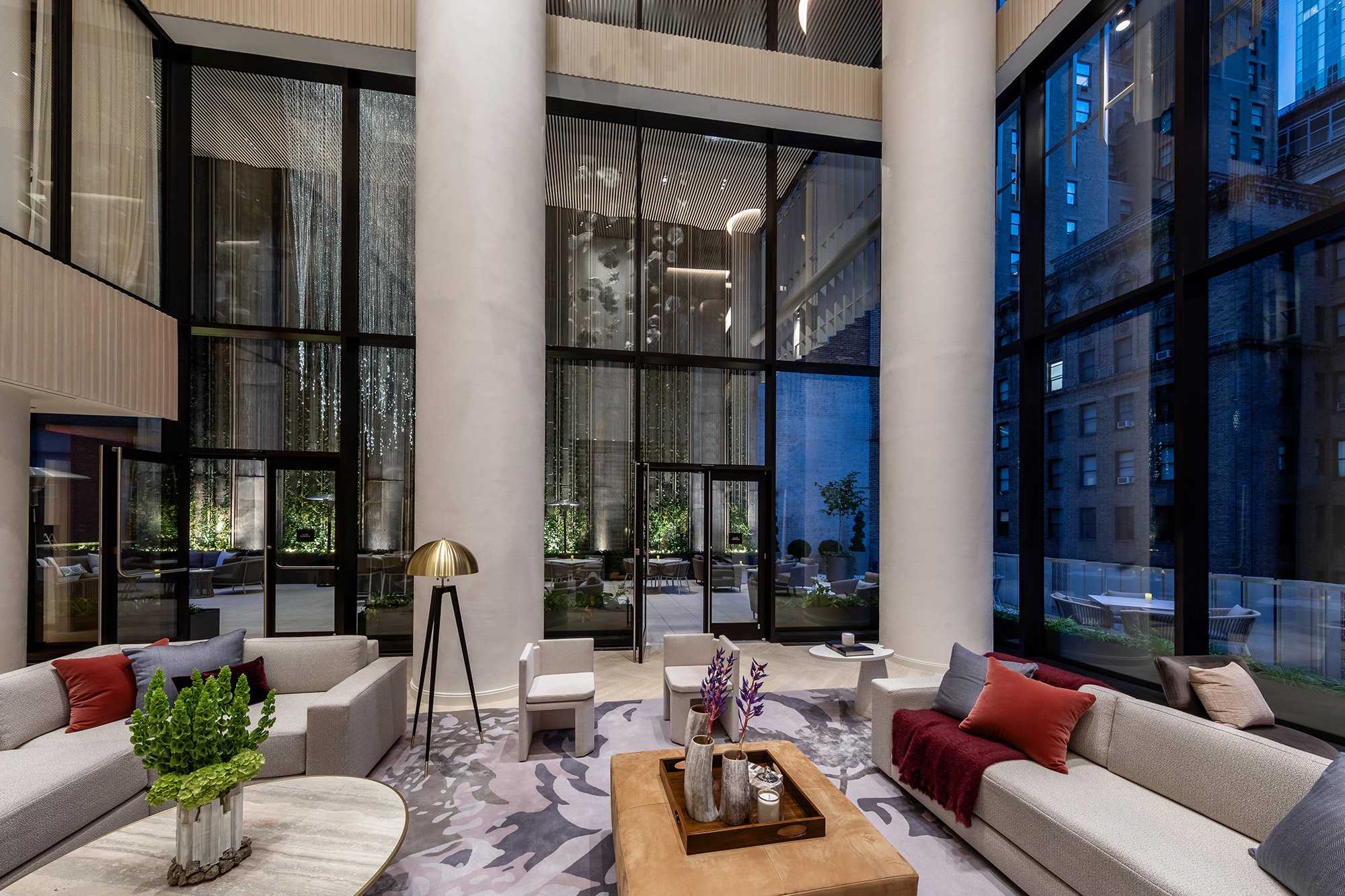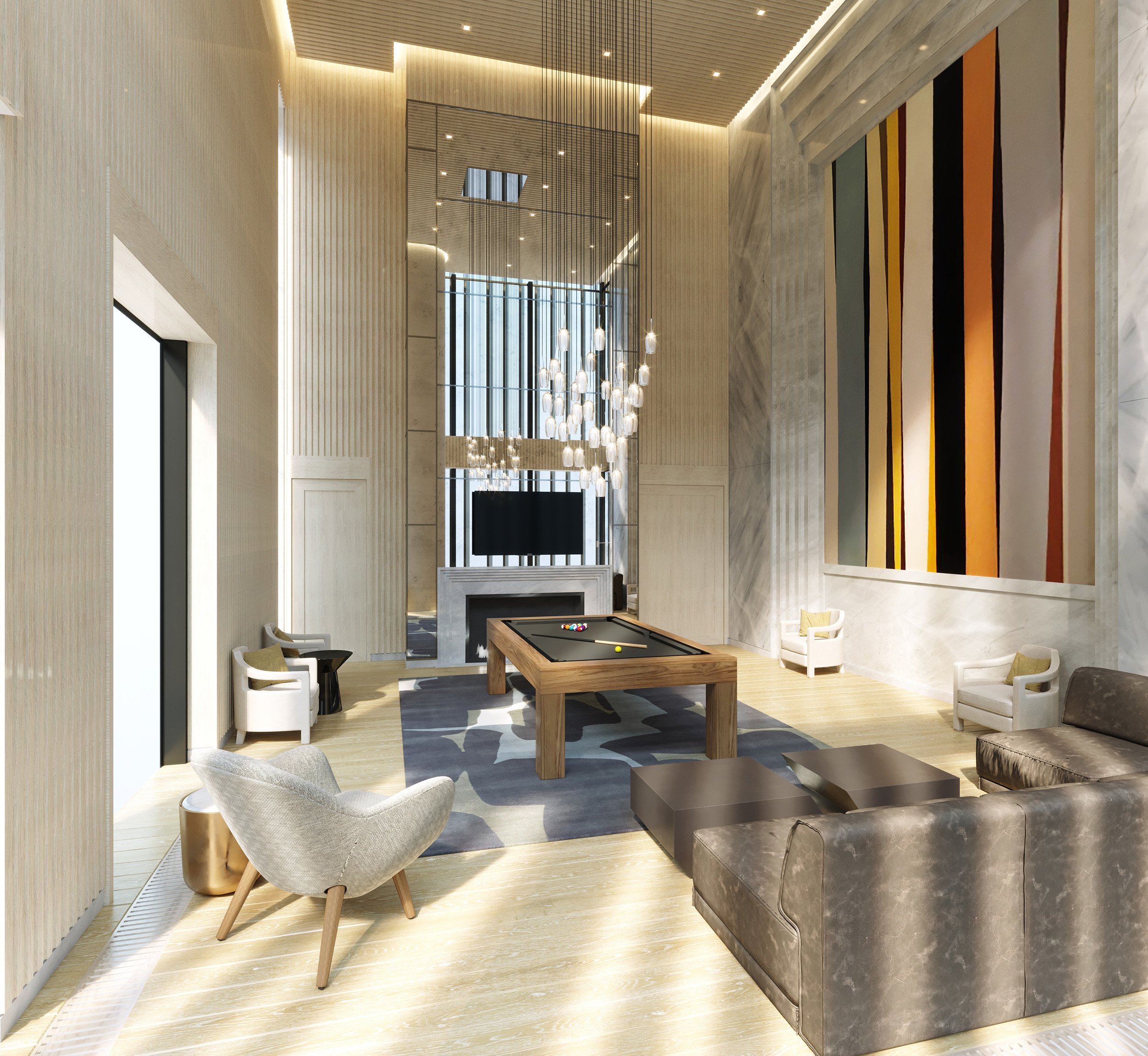
The Centrale
NEW YORK, NEW YORK
The Centrale possesses a distinct street level presence, the perforated screen on its front façade creating a sense of enclosure while letting light flow through. Our studio strived to emulate this subtle drama throughout the interior design. The Lobby complements the exterior façade with high slated ceilings, large architectural windows, stepped marble features, and a stunning plaster bas relief feature wall with a floral naturescape. Custom artwork, distinctive marbles, natural stones and dramatic light fixtures come together to create an ethereal, intimate feel.
A tailored and welcoming retreat.
Amenities spaces are brought down to a human scale through inspired design moments. We conceived the spaces as an extension to the residents’ own homes—a tailored and welcoming retreat from the outside world. As residents enter The Great Room, they are met with a beautiful double height bespoke ceramic installation by Pascal Girardin, which hangs from a soaring 10-meter ceiling. It is a place bathed in light where residents can relax and unwind.
A place bathed in light where residents can relax and unwind.
The epitome of luxurious, modern living in New York City.
Champalimaud’s curated use of materials from rare marbles, dramatic chandeliers, handcrafted millwork and elaborate stone floors in the design scheme defines the epitome of luxurious, modern living in New York City.













