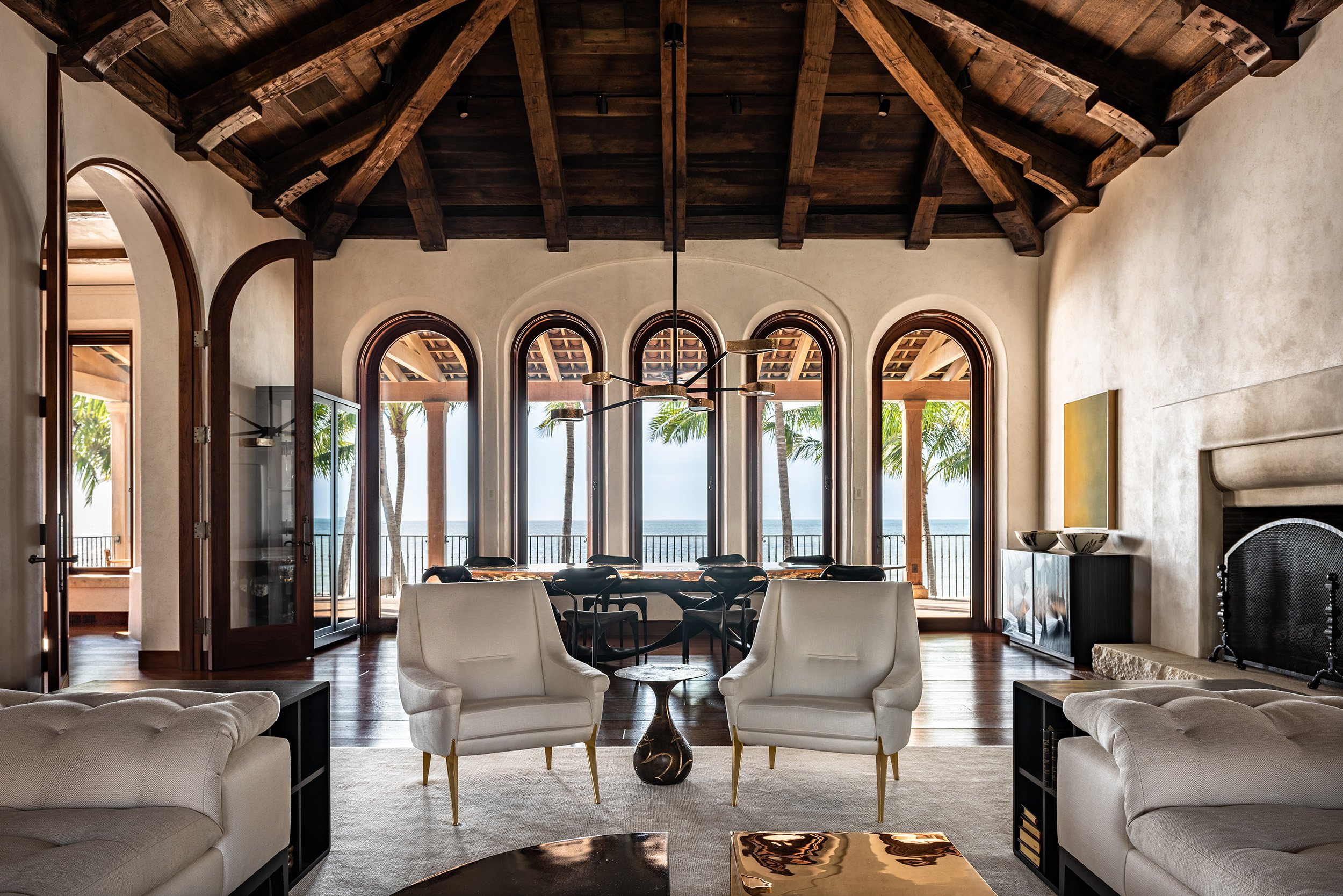
Naples Residence
NAPLES, FLORIDA
When Champalimaud Design was invited to renovate the Naples Residence, the primary goal was to create an elevated and inviting retreat for our client. This inspired the studio to build a unified and singular narrative, designing a secondary home that felt just as formal and refined as their main residence yet functional for their coastal lifestyle.
An elevated and inviting retreat.
The entire house is wrapped in large tinted arched windows framed in imported Burmese teak. However, despite their size, the tint on the windows doesn’t allow them to draw in as much light as one would hope - thus there was a need to offset the tint by increasing the amount of interior light within. This led Champalimaud to opt for a palette that amplified the available light but still retained the graciousness of the space.
High teak ceilings coupled with original teak flooring make a warm and rich envelope.
Smooth and fluid transitions between spaces.
Inside, high teak ceilings coupled with original teak flooring make a warm and rich envelope for the interior furnishings--most of which were designed by Champalimaud Design or were sourced at reputable galleries. Each room was planned to encourage an ease of movement throughout the home allowing for smooth and fluid transitions between spaces. Features like special shelving and custom cases were designed to give the client’s collected artifacts a sense of importance in the rooms where they are staged.












